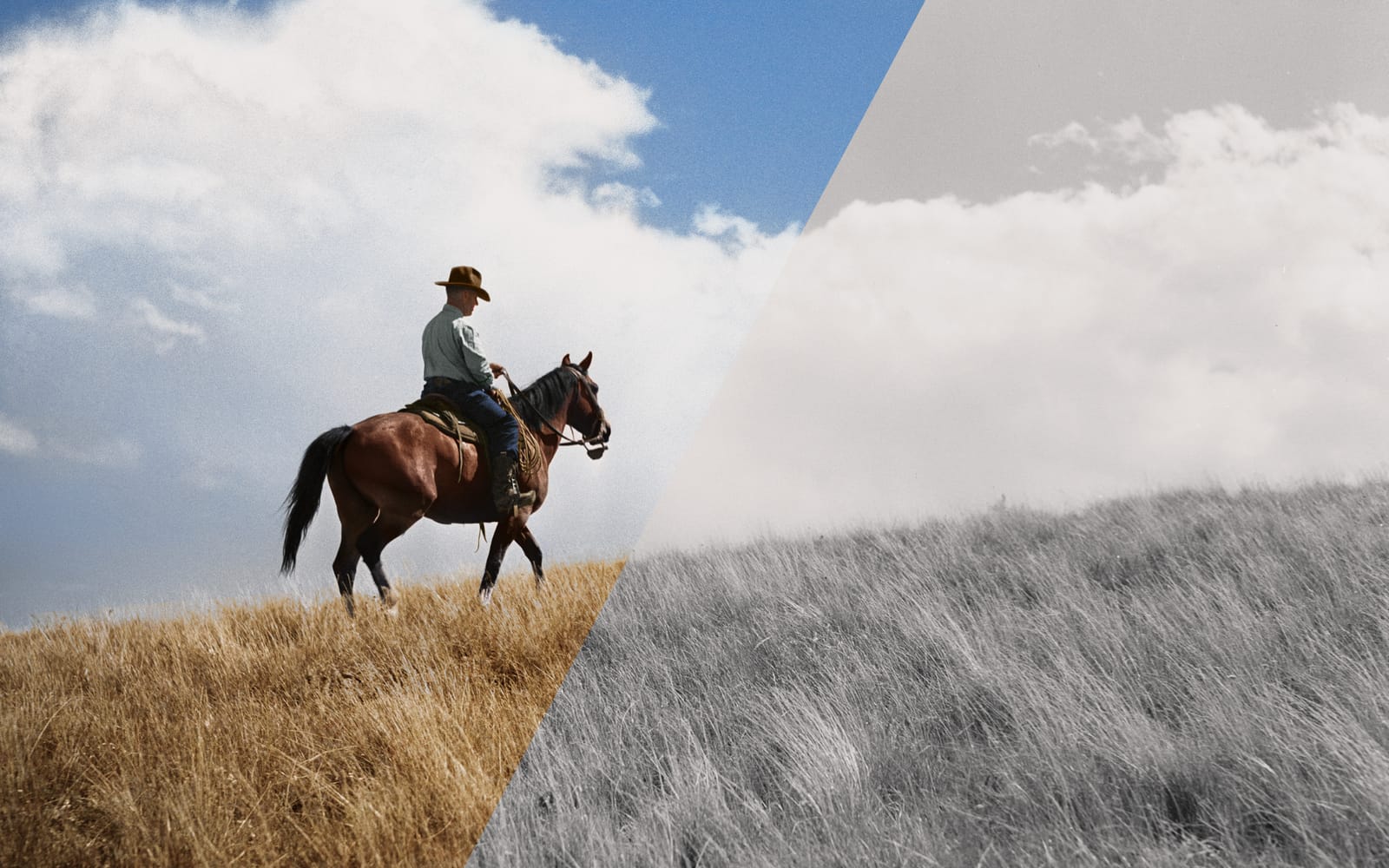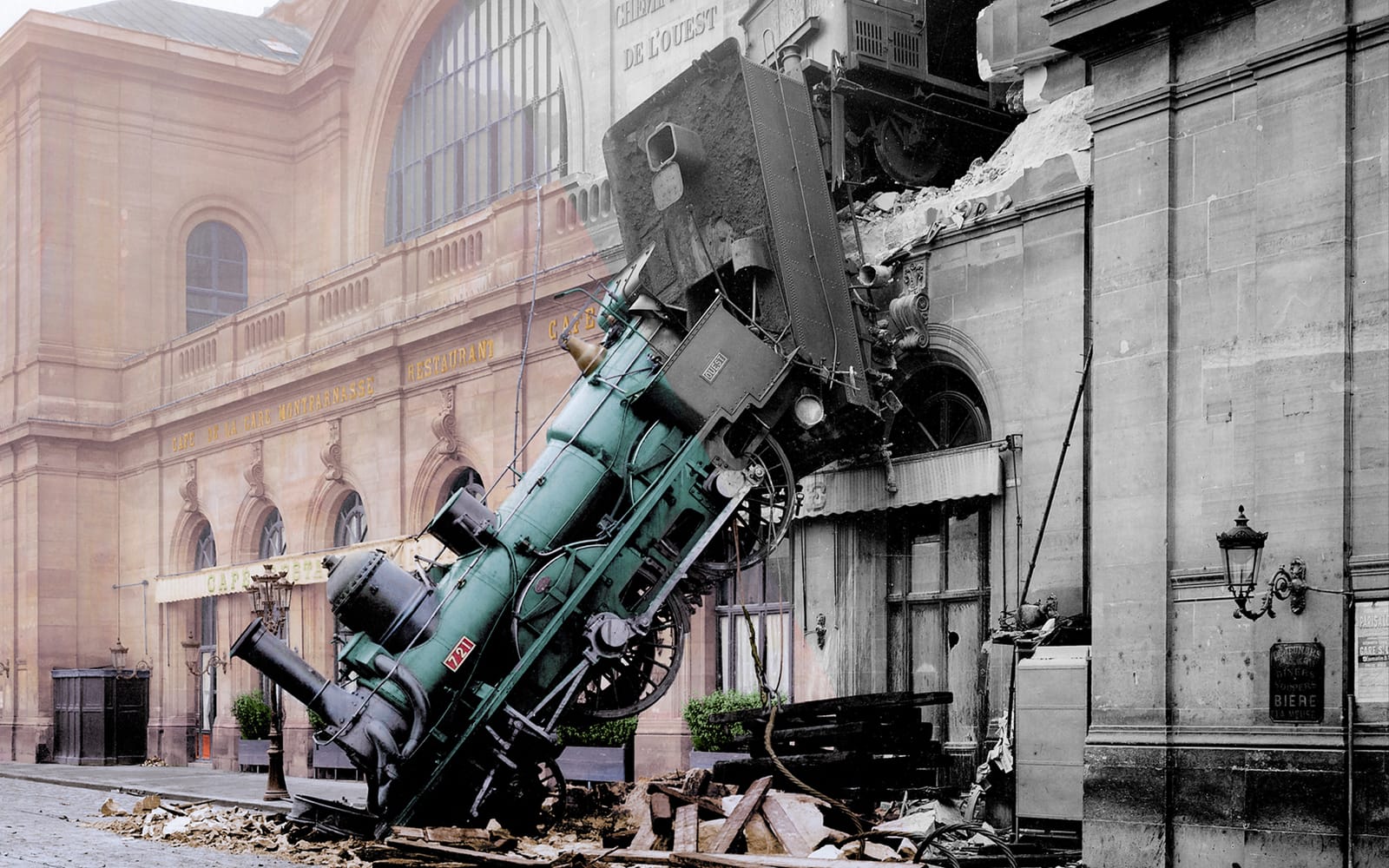1963: TWA Flight Center
An iconic, innovative 1960s airport terminal hailed as a critically-acclaimed architectural masterpiece
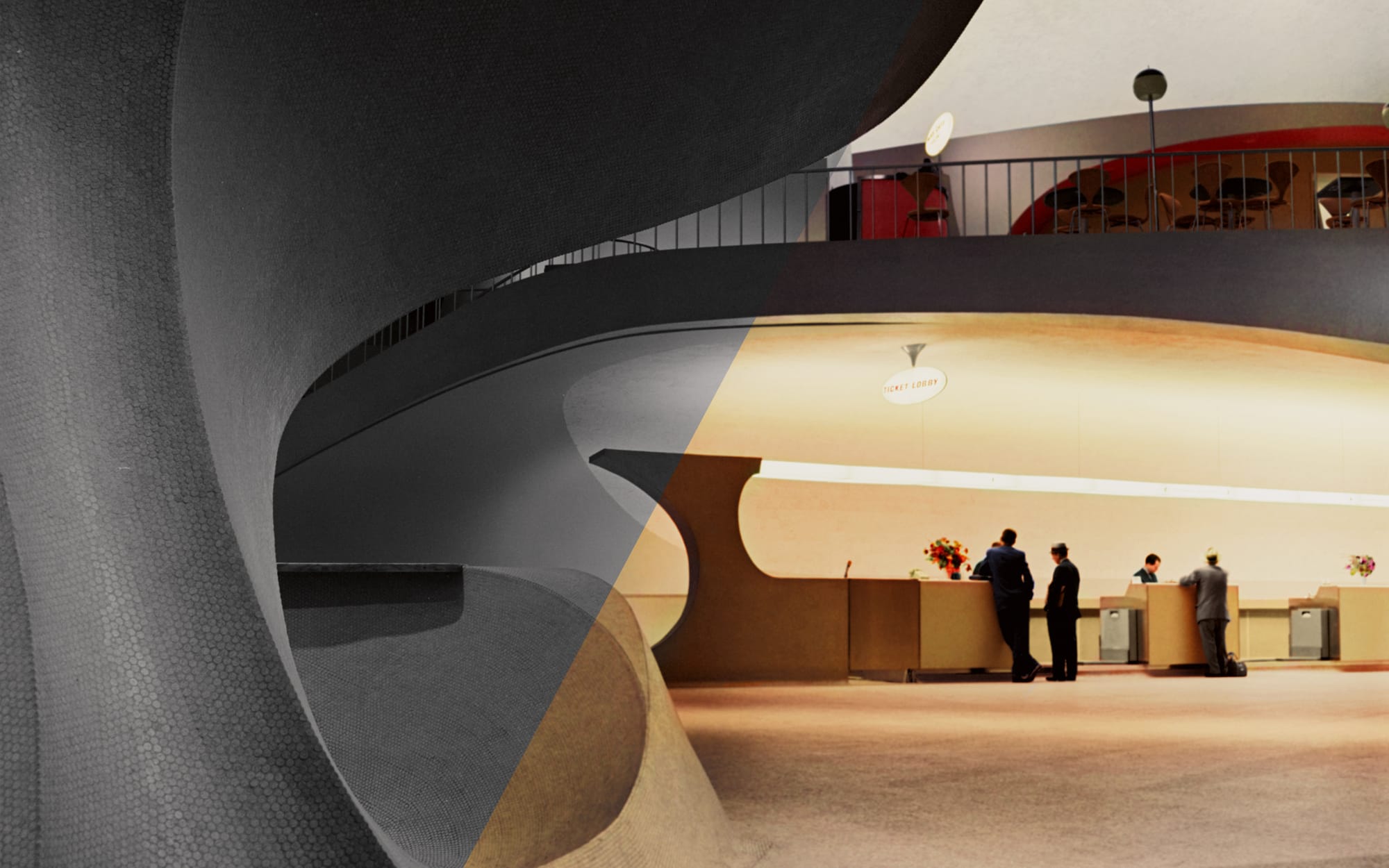

The iconic TWA Flight Center is a remarkable and eye-catching building designed by Finnish-American architect Eero Saarinen and Associates in the late 1950s. The Trans World Flight Center opened in 1962 and was renamed the John F. Kennedy International Airport on December 24th, 1963, a month after the late president's assassination in Texas.
The terminal continued operation until 2001, and was repurposed in 2017 to become part of the TWA Hotel.
Words by Peter Moore
Photographs Remastered and Colourised by Jordan Acosta

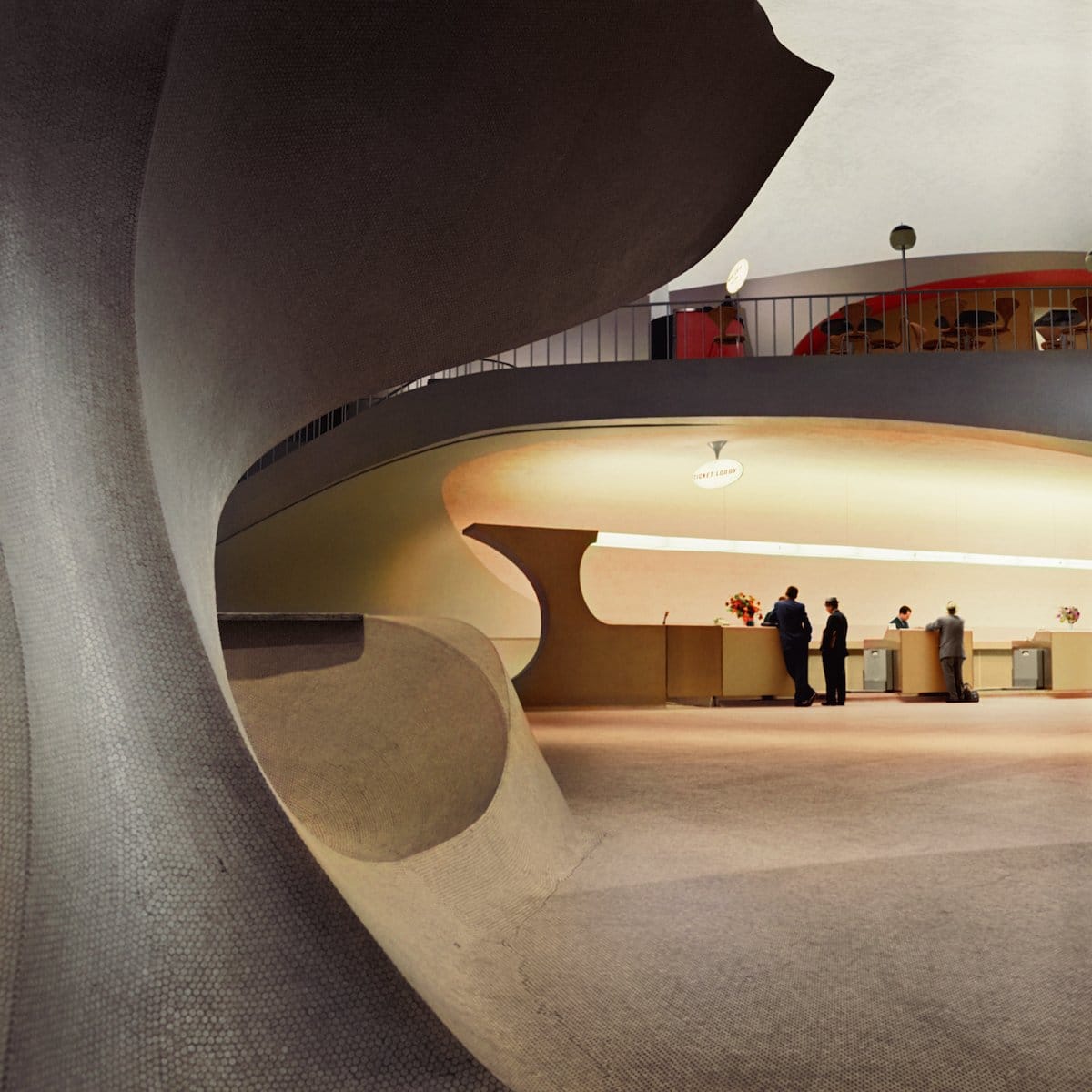
“Saarinen never claimed that his design was meant to represent anything physical; it was, he insisted, an abstraction of the idea of flight itself.”
Now a registered NYC landmark, the TWA Flight Center was a critically acclaimed architectural design, with its thin wing-shaped roof and four Y-shaped piers. The roof was an innovative structural concept featuring four thin shells of reinforced concrete, and these sweeping curves and fluid lines envisioned a futuristic world of organic motifs. Despite incorporating enclosed jetways sheltering passengers from poor weather, the terminal ultimately failed to meet aeronautical advancements over the next few decades, falling into disrepair. Trans World Airlines also went defunct, and a landmark preservation campaign failed to materialise.
Hungarian-American photographer Balthazar Korab saw himself as an “architect who makes pictures.” Originally from Budapest, he earned an architecture diploma in Paris before his shift to photography and worked as a journeyman under Swiss architect Le Corbusier.
In 1955, Eero Saarinen employed Korab to chronicle the architectural process of the TWA Flight Center, from the initial development process to the final construction. Thanks partly to his architectural background, Korab became known for his ability to highlight architectural design in his pictures and was often hired to photograph building projects.
The flowing, symmetrical shapes of the TWA Flight Center's concrete curves and supporting piers made a compelling subject for Korab. Elements of styles like Futurism, Fantastic, and Neo Futurism in the construction gave him scope to capture its attention-grabbing design in his striking pictures.
Korab's photographs of the TWA Flight Center's modern technological style showcased Saarinen's radical vision and design philosophy.
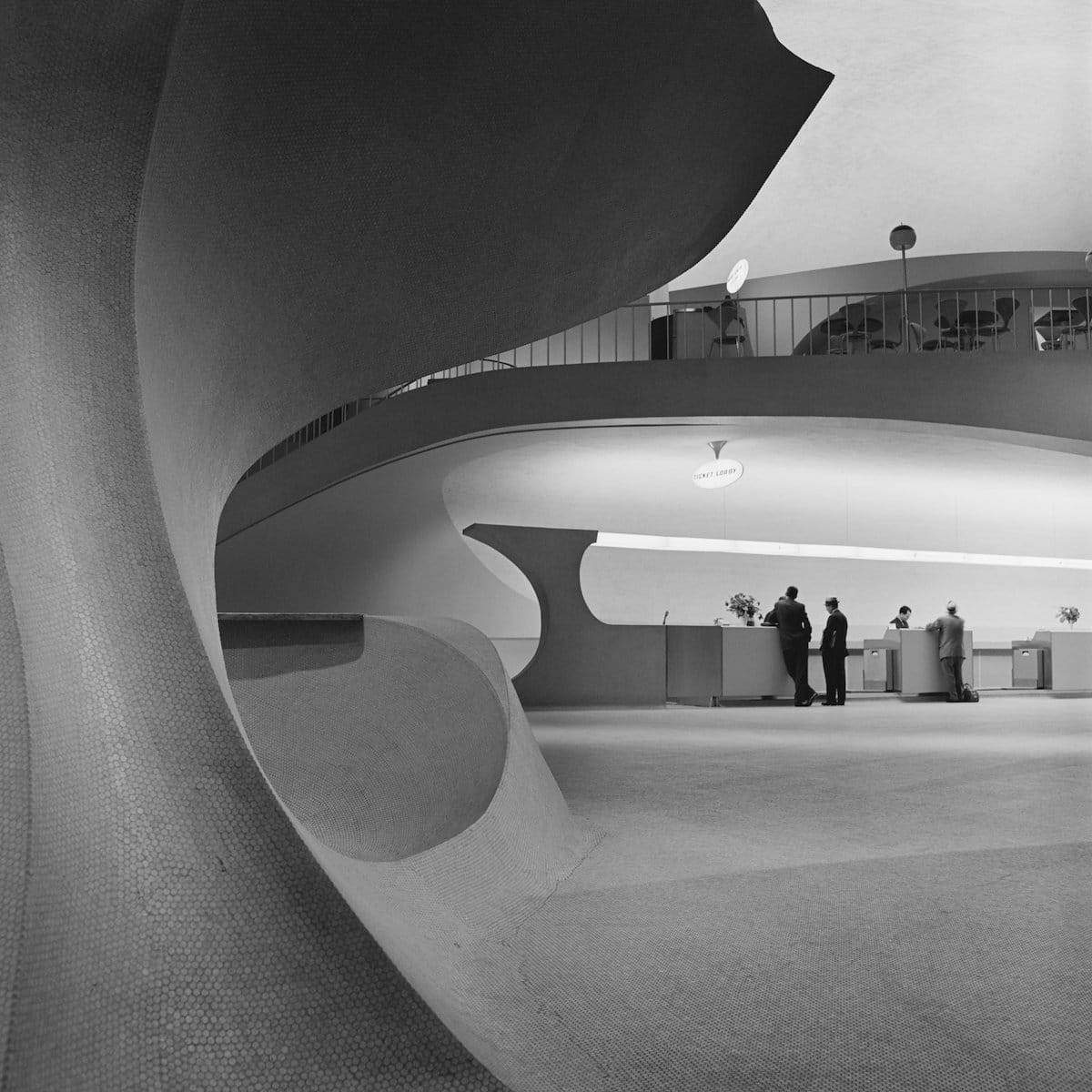
2014
Precisely where Saarinen found inspiration for the form of the terminal remains a matter of speculation. In keeping with the building’s role as the architectural face of TWA, many have noted its resemblance to bird or an airplane in flight; the dynamic upturn of its roof line certainly seems to suggest as much.
There is, however, an apocryphal story that suggests Saarinen’s true inspiration was found not in aviation, but in the hollowed-out rind of a grapefruit he pressed down in the middle. Whether the story is true or not, Saarinen never claimed that his design was meant to represent anything physical; it was, he insisted, an abstraction of the idea of flight itself •
This Snapshot was originally published October 29, 2021.

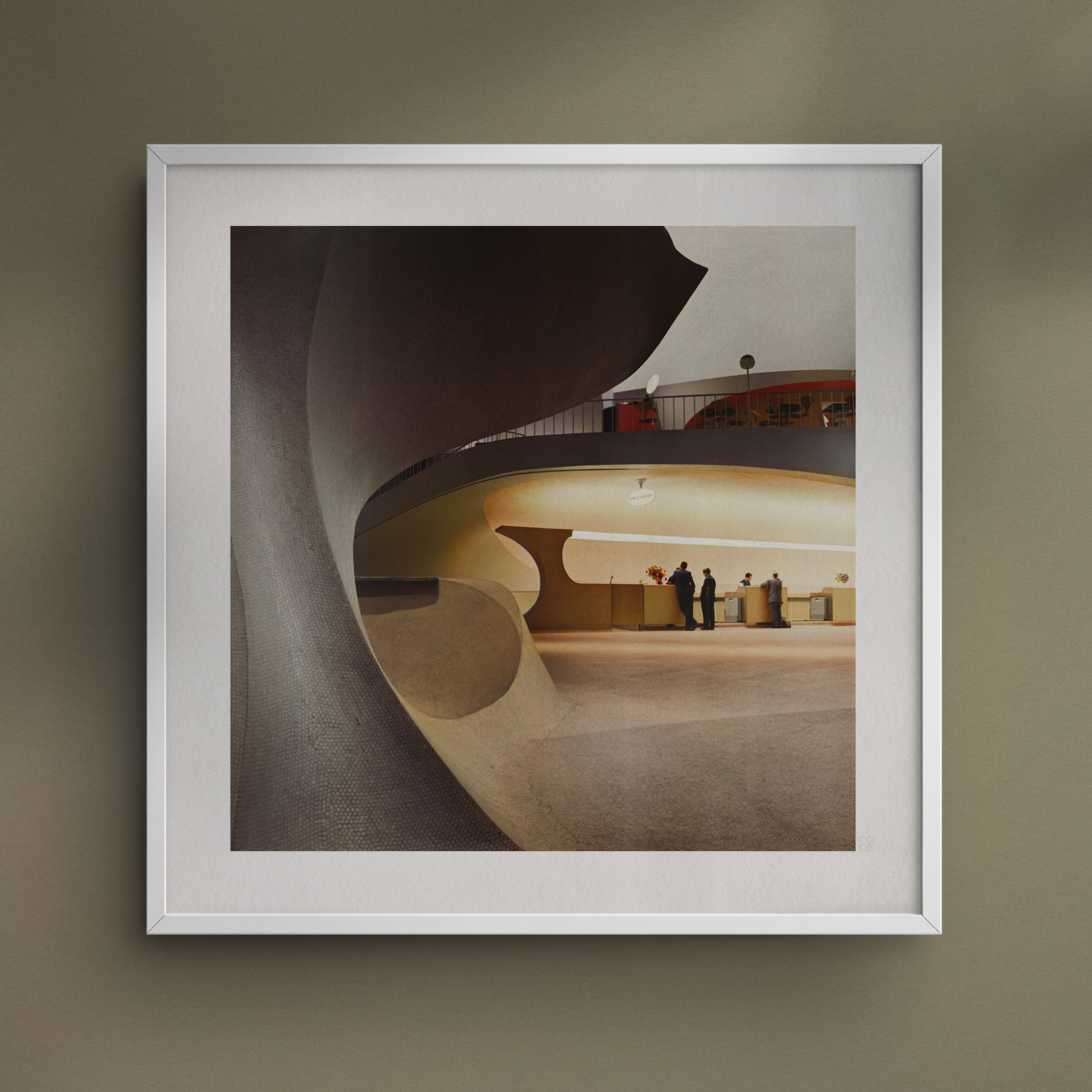
Ad: Unseen Histories relies on your patronage to operate. Our webstore offers a wide range of collectible museum-grade fine art prints, hand-printed in England for your wall space.
ColorGraph™ presents the most incredible colorized photography bringing the past to life. From start to finish, a ColorGraph print is made with exceptional care and attention. To mark its provenance, we emboss each one in the final stage of the hand-finishing process.
📸 Dive into our Features
🎤 Read Interviews
🎧 Listen to Podcasts
🖼️ Buy fine art prints & more at our Store


